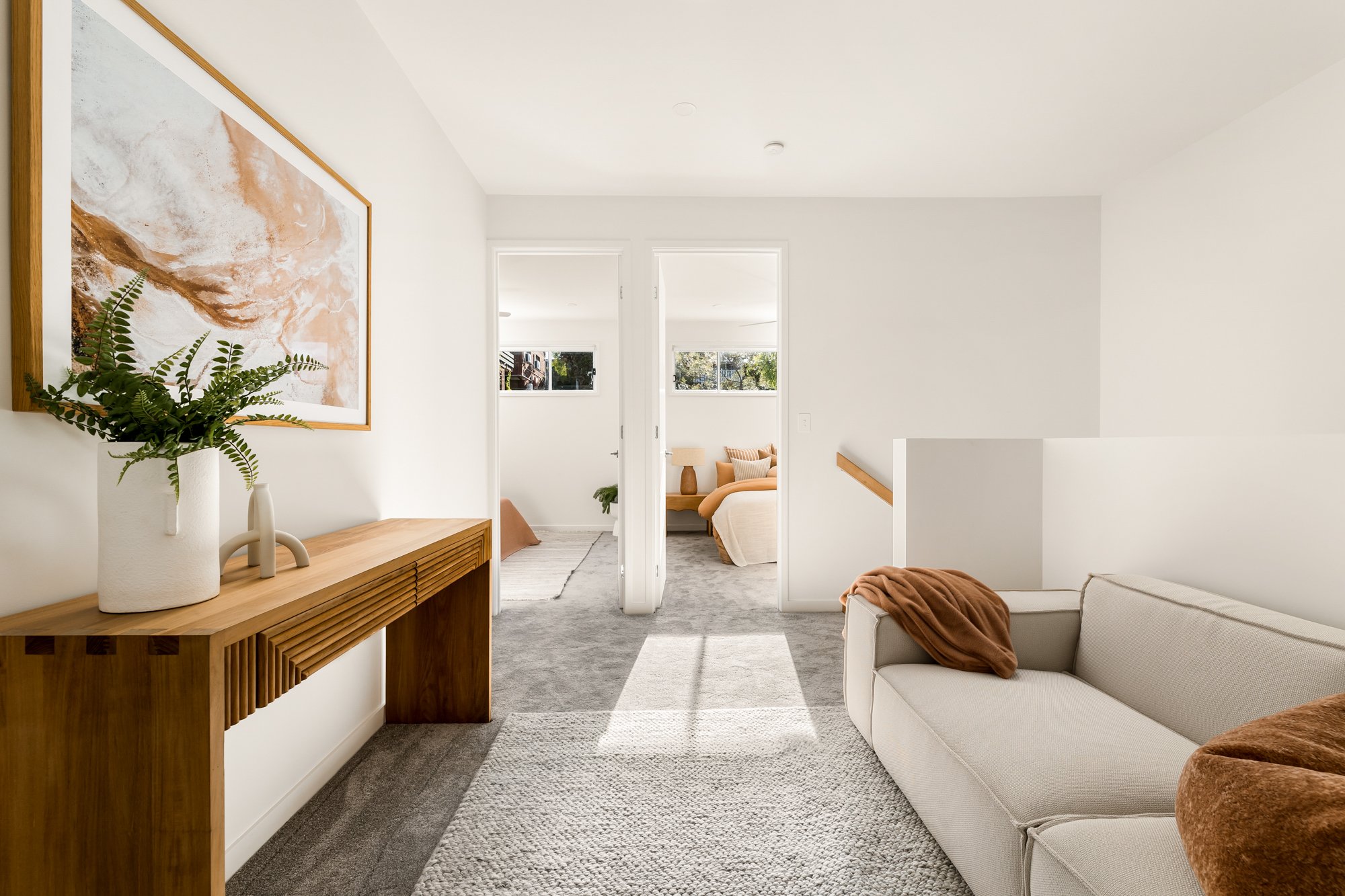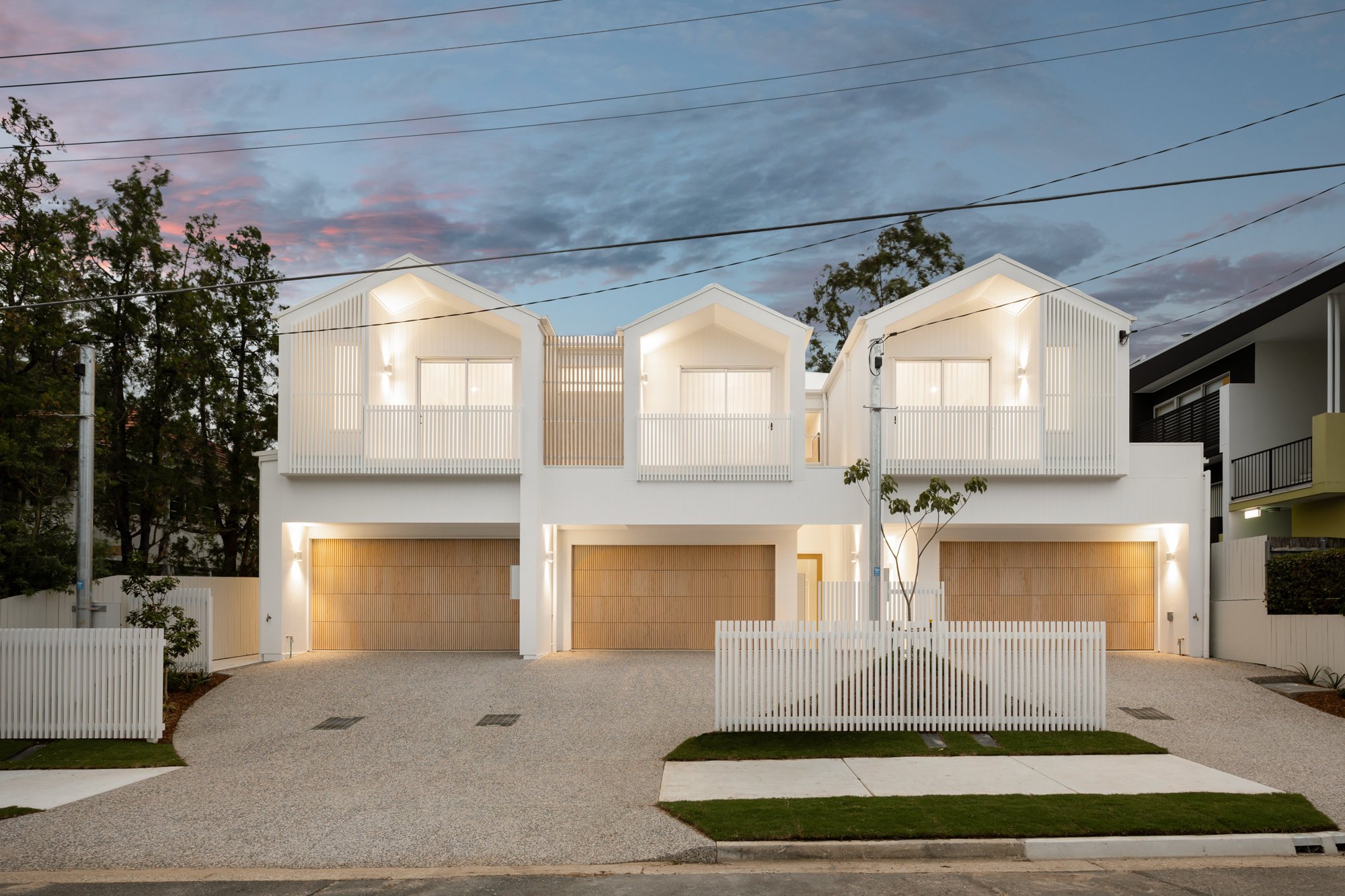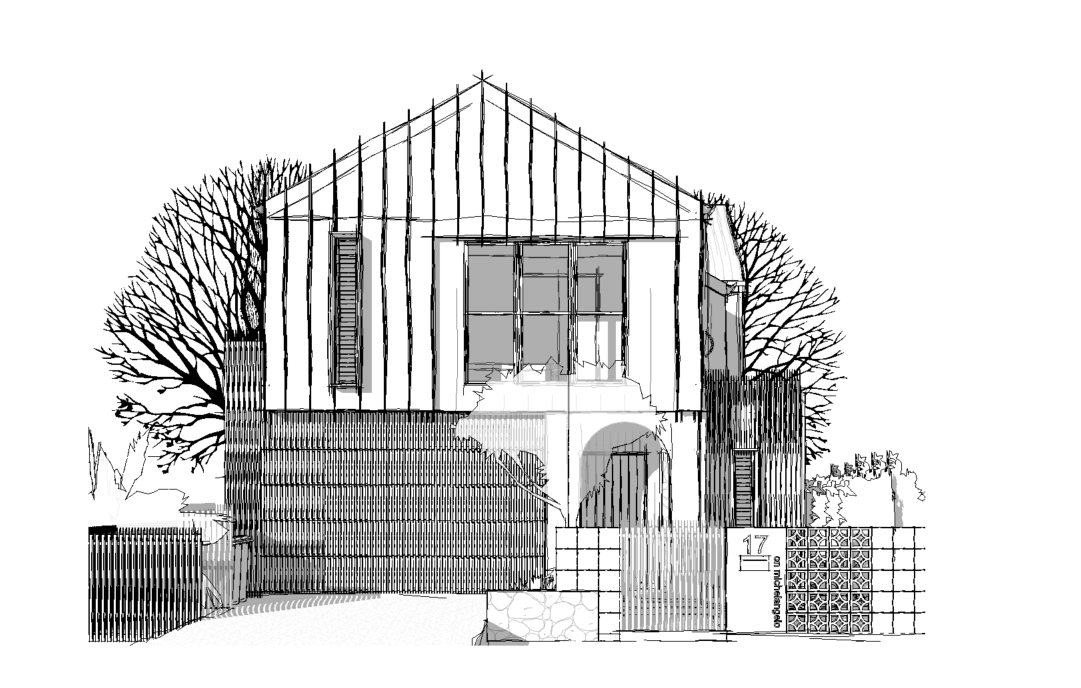
At Jazz Designs we offer a range of services to suit your design needs. Whether you are looking to renovate your existing home, knocking it down and building a new one or you’re tackling a multi-residential or commercial project we can help you. Our services will provide you with the documentation and drawings you need to quote, plan and construct your project.
KNOCK DOWN REBUILDS OR CUSTOM NEW BUILDS
For some people an extension or renovation is not an option, and the easiest option is to go with a knockdown rebuild or for others who have been lucky enough to find the perfect block of land in the perfect location starting from scratch leaves you with endless opportunities.
Our skilled design team will sit down with you and discuss your dream vision in detail and help you along the way to ensure that your dream home is designed within your budget and where possible allowances are made for future additions or adding in those luxury extras.
EXTENSIONS OR RENOVATIONS
It doesn’t matter whether you are looking to complete a home extension, renovation or raising up and building under our team loves working with our clients to ensure that we are creating the house of their dreams.
It’s very important to us that our clients create a space that they are excited about and has the functionality and style that they dream of within their budget!
Our team will make suggestions and recommendations regarding building materials, construction limits and functionality based on decades of industry experience ensuring that your project ticks all the boxes.
MULTI-RESIDENTIAL DWELLINGS
Our clients choose to work with us because of our proven track recorded working with multi-residential projects. We understand the value our clients need from their project and envisage the best functional space for the final occupants.
We have worked on numerous duplexes, villas, townhouse developments, unit blocks and master planned communities.
WORKING WITH OUR TEAM

The Process
FROM CONCEPT TO COMPLETION
01 INITIAL CONSULTATION + SKETCH DESIGNS
Every great design starts with a discussion. When you come in to see us, you can expect a breakdown of our process and an in depth conversation about your dream home.
We then use the best design software to adapt your design from paper to computer, so that you can visualise your project from every angle.
These drawings are to give a rough visualisation of your project and are not suitable for construction or obtaining quotes from a builder.
The drawing set includes:
Hand drawn sketches
3D external views
Floor plan
Basic external elevations
During this stage we include two rounds of revisions within your fees.
02 CONCEPT DEVELOPMENT
Your basic concept then will be fleshed out further through the application of further details and the development of more drawings.
You'll have the opportunity to request changes to the design as we experiment with materials and roofing designs in order to optimise functionality and aesthetic.
These drawings bring your project to life and start to develop the overall look and functionality of your home.
The drawing set includes:
3D external views
Site plan including area plan
Floor plan
Basic external elevations
During this stage we include two rounds of revisions within you fees.
03 PRELIMINARY WORKING DRAWINGS
As the name suggests these are the preliminary drawings which are used to calculate the cost and required materials to construct your home.
Even further detailed is applied to your drawings at a more technical level.
At this point you should start to if you haven’t previously engage your external consultants to ensure all relevant information is added to your drawings and any potential issues are identified.
These drawings are what you need for your builder to give you a formal quote.
The drawing set includes the above mentioned drawings and the additional drawings below.
Dimensioned floor plan
Window and door schedules
Detailed external elevations
Building sectional views
Electrical plan
Floor finishes plan
Internal elevations
During this stage we include two rounds of revisions within your fees.
04 CONSTRUCTION WORKING DRAWINGS
The final stage of the design process is the construction working drawings which are used to build your home. These documents are created under the assumption that all design elements have already been discussed and approved with your builder and you have already conducted all your necessary development approvals, surveys and engineering assessments if required.
These drawings are what you need for your builder to construct your home.
The drawing set includes the above mentioned drawings and the additional drawings below.
Slab setout plan
Roof plan
Reflected ceiling plan
Construction details
At this stage of the process there are no revisions included in the fees.
Get in touch.
We’d love to hear from you and be a part of your journey.
If you’re really keen to get into it submit your client brief through our online questionnaire for a more detailed response from our team.
If you want to have a general chat you can call, email, chat through social media or fill out the form below and we will get back to you within 48 hours.







